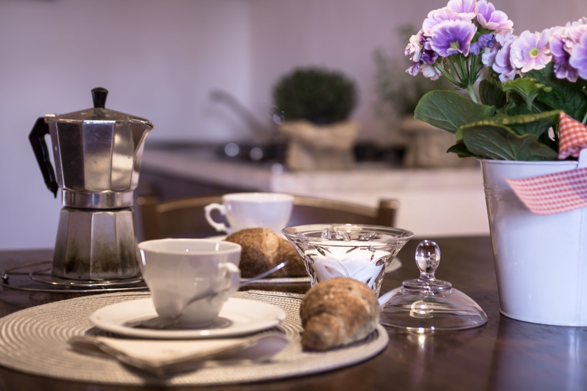
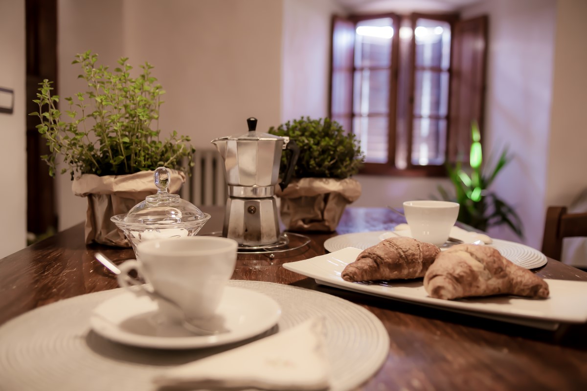
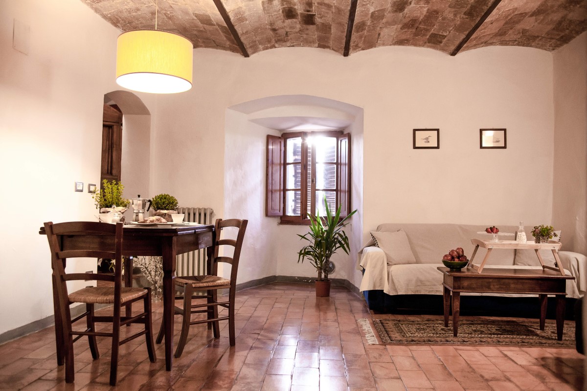
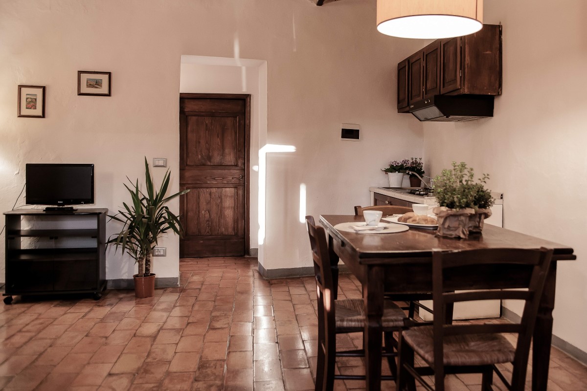
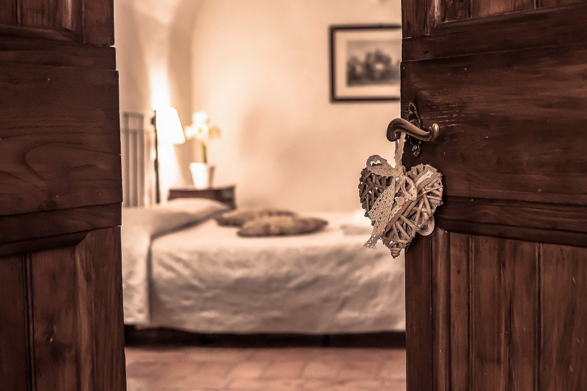
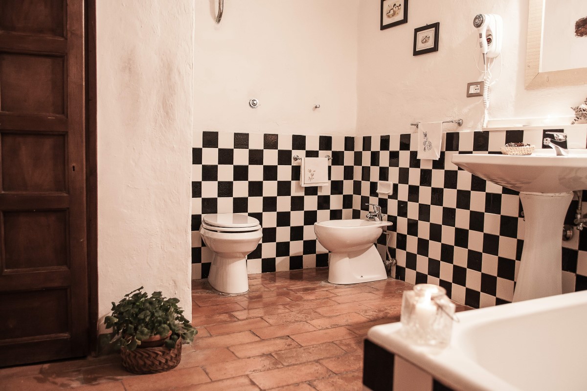
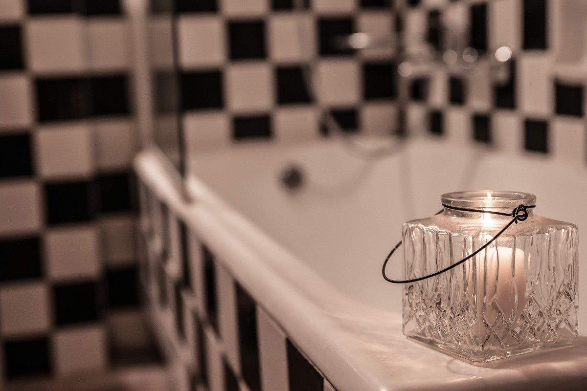
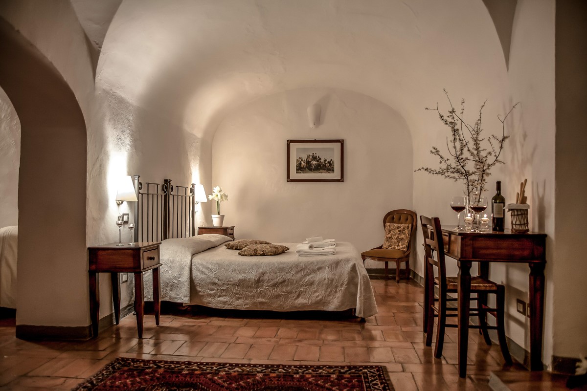
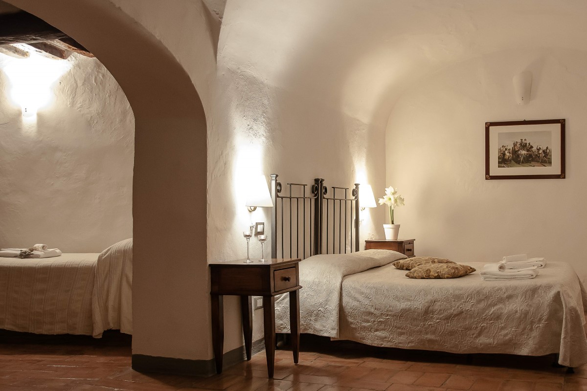
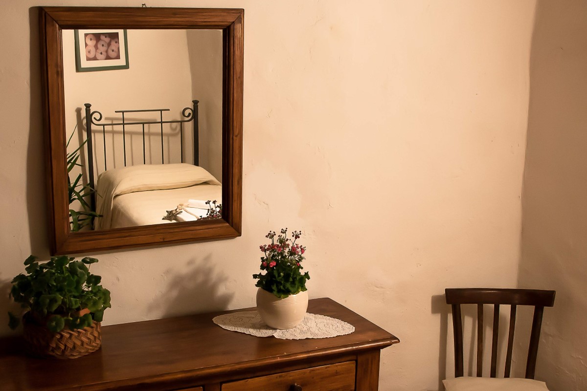
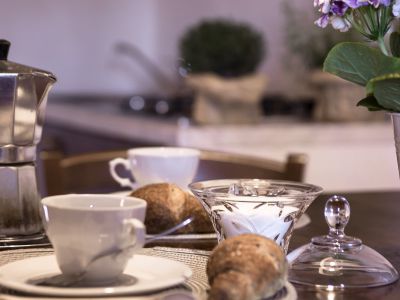
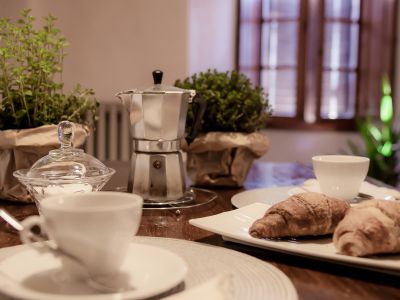
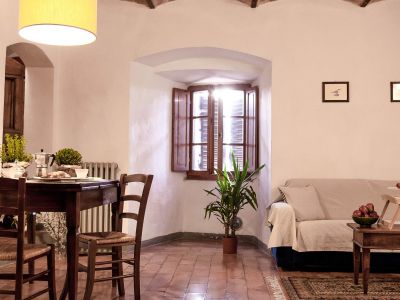
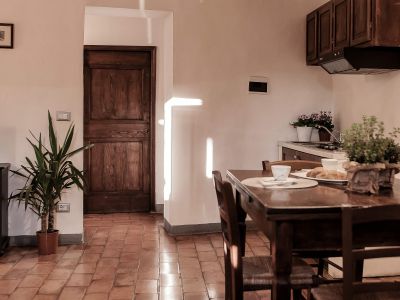
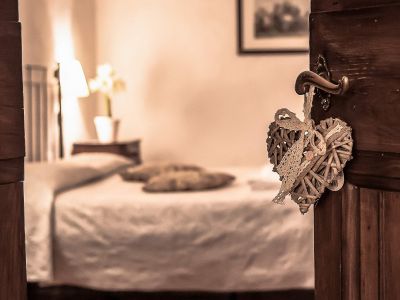
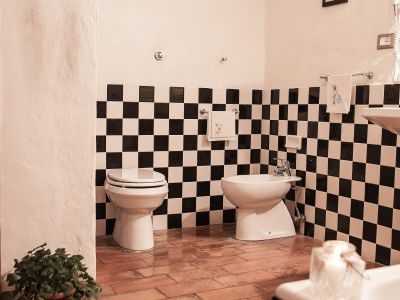
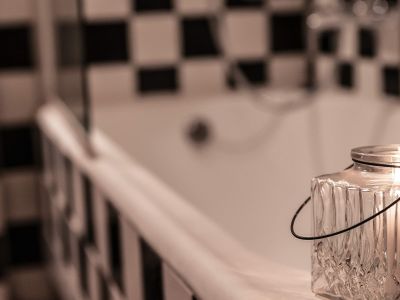
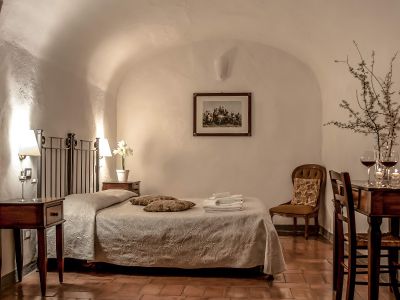
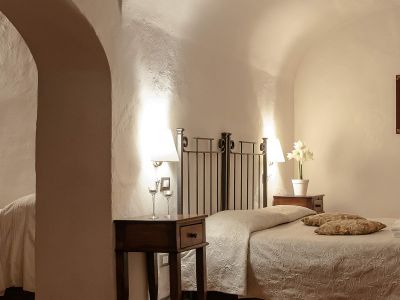
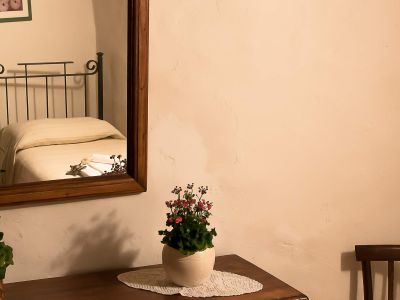
The apartment is located along the city walls of San Gimignano, with a view on the San Matteo medieval gate and on Viale Garibaldi. This lovely one-level flat is situated on the first floor and it is composed by two rooms of approx. 100 sqm. with small entrance, kitchen, living room, large double bedroom, smaller bedroom and a bathroom with bathtub. The apartment was renovated in the 70's by the architect Francesco Ridolfi and still maintains some features of that time style, such as the white / black tiled bathroom and vaulted ceilings. Ideal also for families with children.
Entrance from Viale Garibaldi
Francesco Ridolfi
Born in San Gimignano in 1927, he was one of the protagonists of Italian design. He attended all the design courses at the Florence Institute of Architecture, directed by architect Giovanni Michelucci. His works and his artistic research are fully recognized at international level, and have been published in the most important Italian and international interior design periodicals: some examples are the project of the open space installation (for 1,500 users) of Mondadori headquarters in Segrate (Milan) and the project for a large residential villa and six apartments in Cap Ferrat, in collaboration with Oscar Niemeyer.
The Tuscan Farm – “terz’omo” (middle man)
In the Tuscan farms, the terz’omo (literally the “third man”) was a sort of middle-man; within the “hierarchy” of the farm, a trusted worker who was responsible for activities performed in team (for example: resettlements of the roof of a farmhouse, the maintenance of paths and trucks, the building and supervision of a charcoal kiln, etc.). He was rewarded with a few money extras or some wine or oil bottles. He was also asked to carry out works such as deliveries of timber wood or fodder, as he was always considered a person of utmost seriousness and honesty.